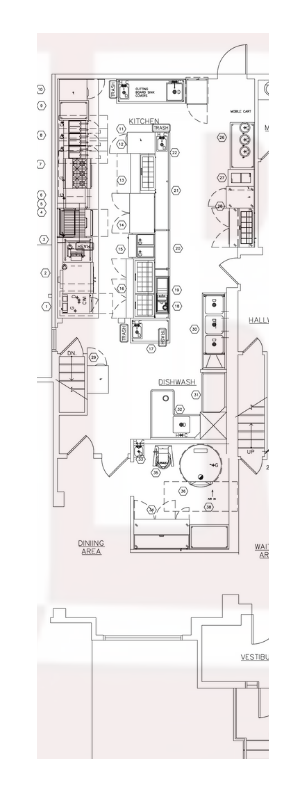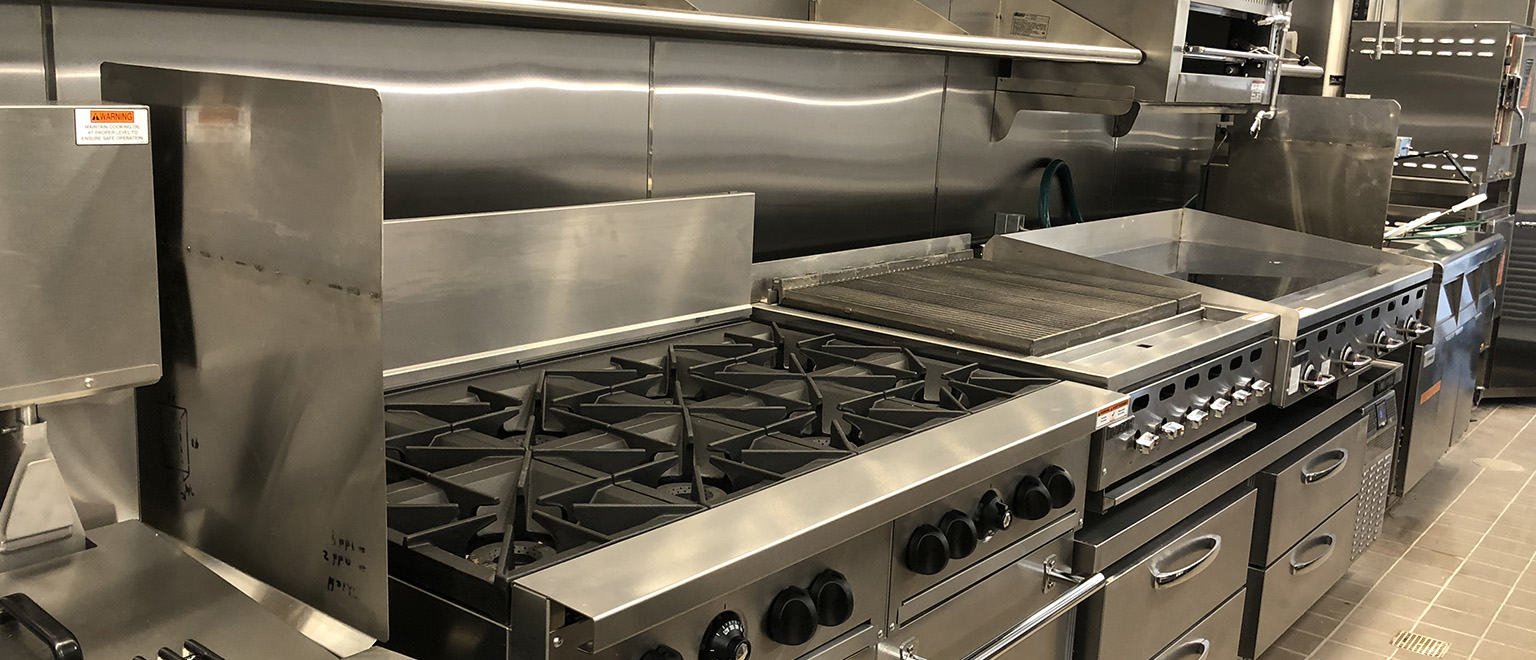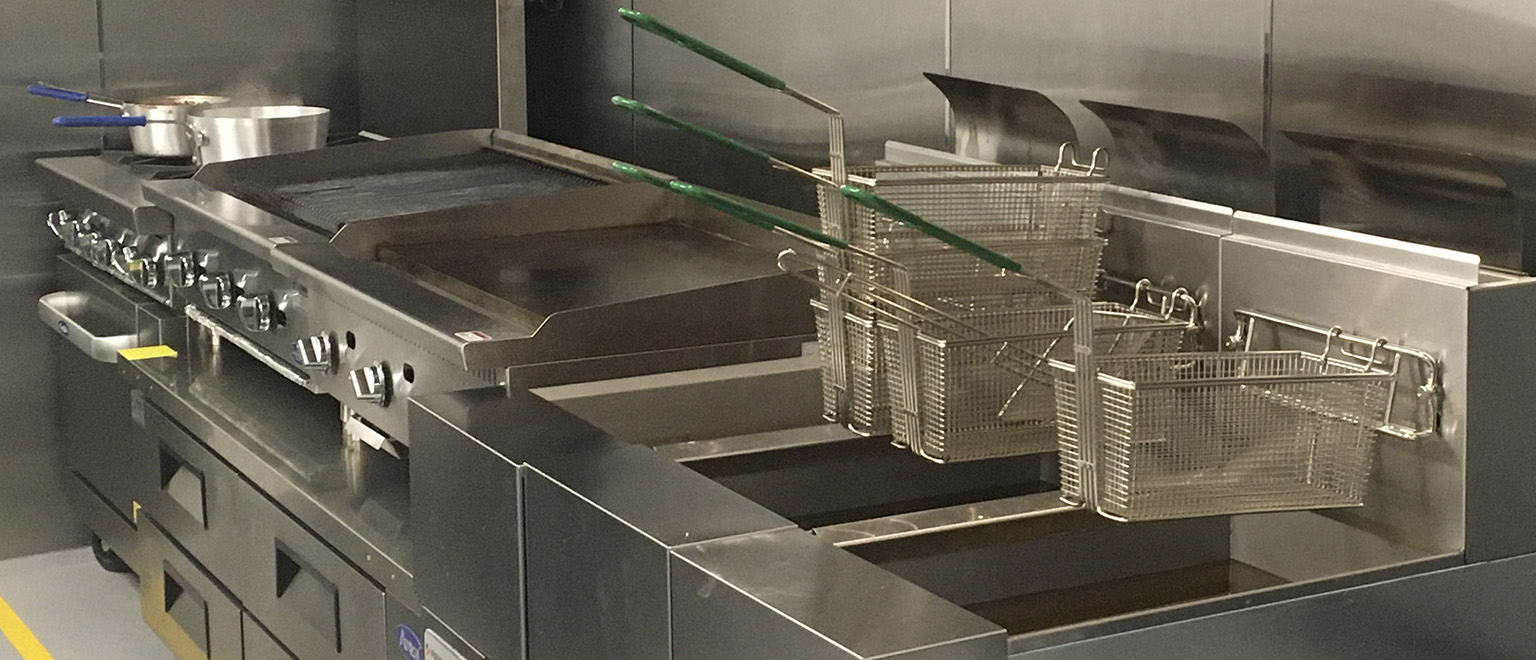
Looking to give your place a new look or create a vibrant atmosphere for your new or existing restaurant, bar, lounge, etc., our staff can design and plan your food service area from concept through installation and completion.
Using AutoCAD, our consultants create customized layouts for chefs and owners to view. Our staff offers you the following services to assist you in all the important planning and design stages of opening or remodeling your business:
- DESIGN AND LAYOUT OF KITCHEN, BAR, AND DINING AREAS
- EQUIPMENT SPECIFICATION
- COORDINATION WITH CONTRACTORS AND ARCHITECTS
They work closely with our customers to identify the most efficient, useful equipment to their particular operation. We work with our customers throughout all stages of the process. Whether you are starting from scratch or updating an existing kitchen, a commercial kitchen project can be overwhelming; Johnson’s Restaurant Equipment takes the stress out of the experience by guiding customers through the process step by step.
Johnson’s Restaurant Equipment has an aggressive plan to help the independent restaurant owner, schools, universities, corporate dining and chains restaurants to save money on design, budget and time. We also offer various types of leasing and financing. Please give us a call to discuss your options on your own design needs.
We look forward to serving you.
Thank You,
Johnson’s Restaurant Equipment


